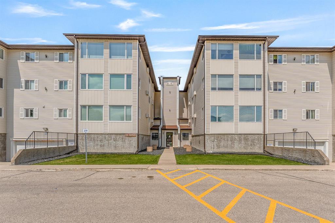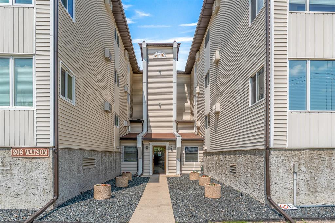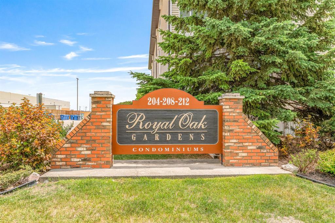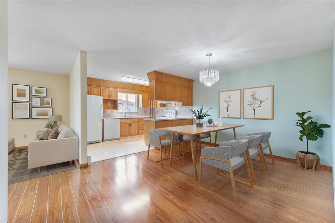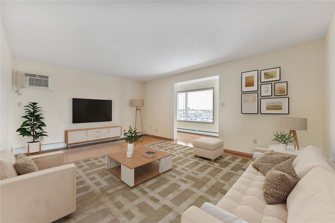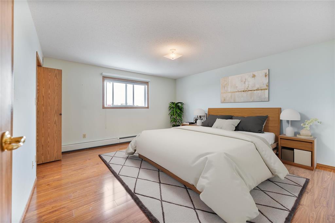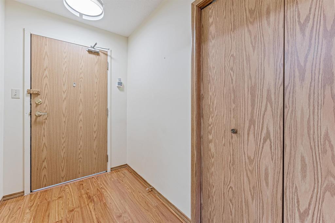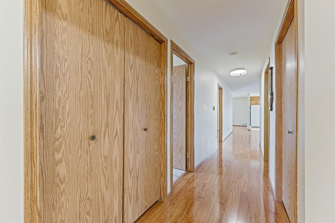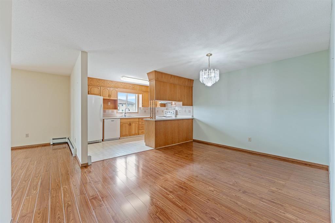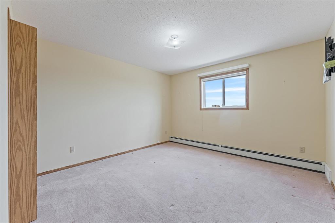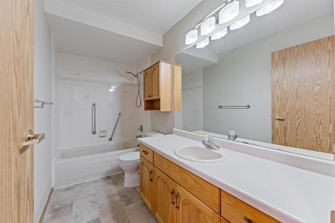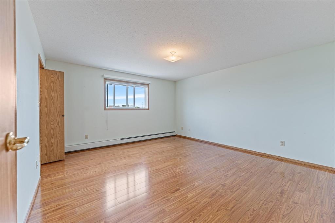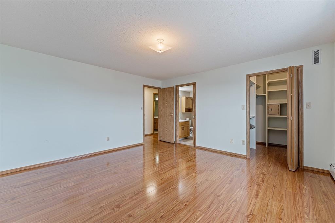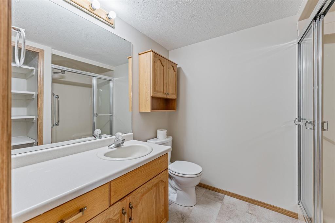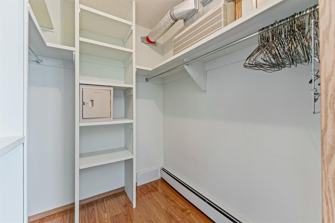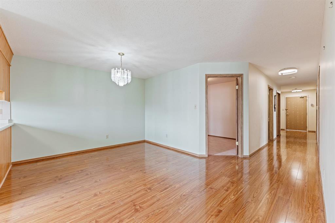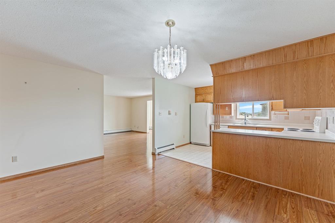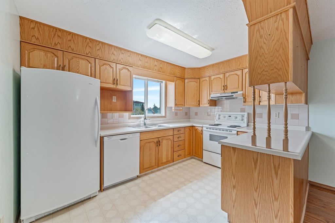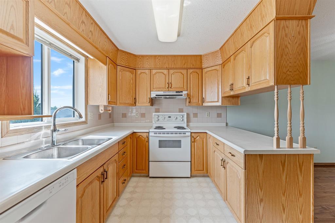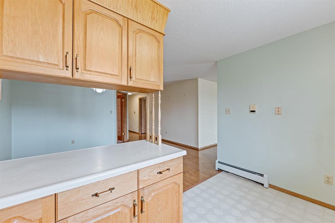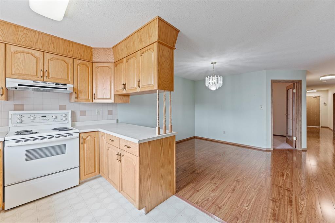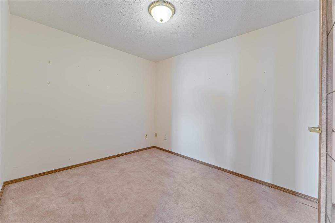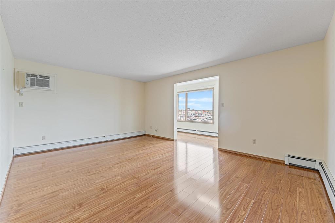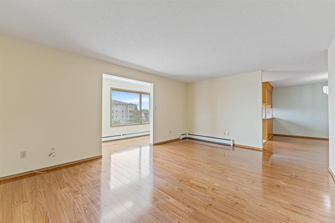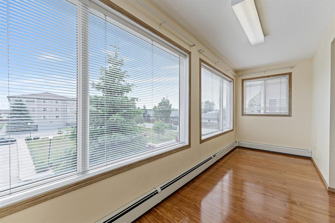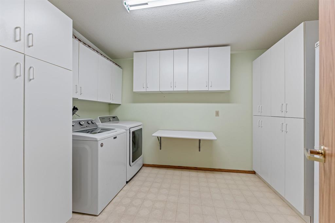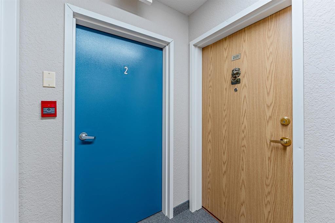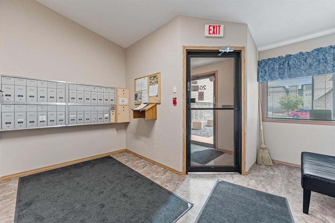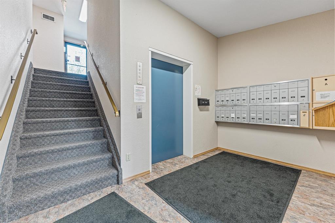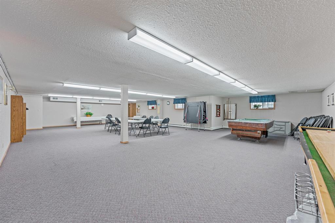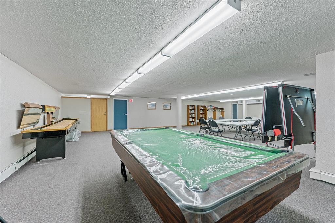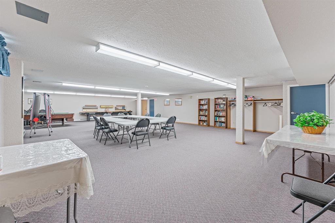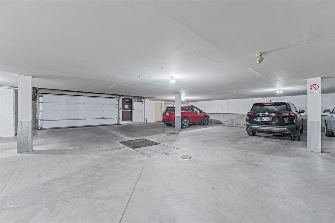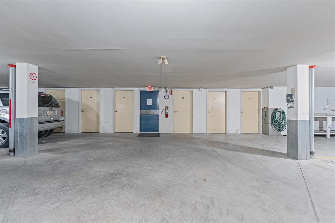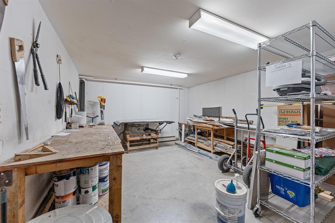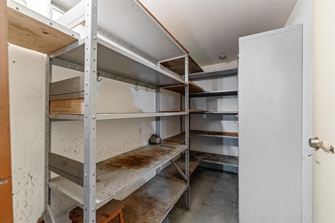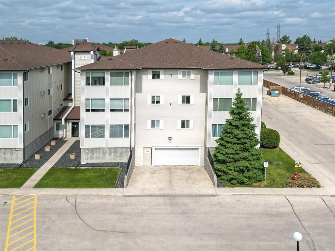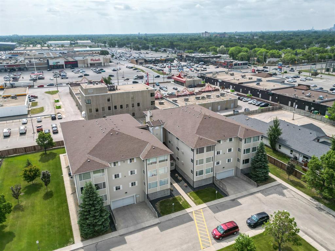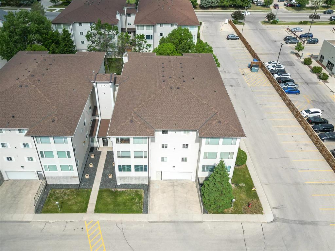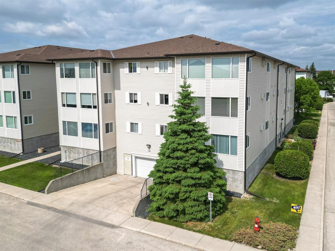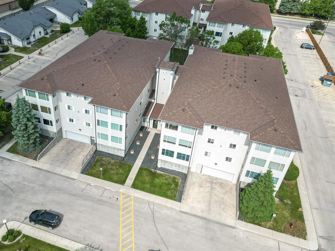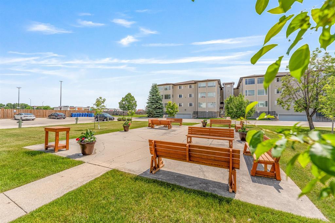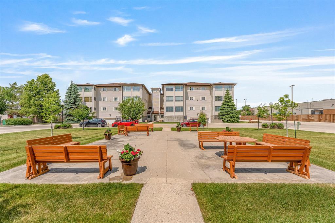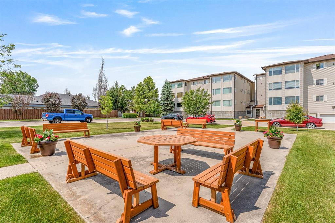201 208 Watson Street Winnipeg, Manitoba R2P 1Z6
$292,900Maintenance, Reserve Fund Contributions, Heat, Common Area Maintenance, Insurance, Landscaping, Property Management, Parking, Recreation Facilities, Water
$557.74 Monthly
Maintenance, Reserve Fund Contributions, Heat, Common Area Maintenance, Insurance, Landscaping, Property Management, Parking, Recreation Facilities, Water
$557.74 Monthly4H//Winnipeg/SS Now, Offers as received. Open House - July 20th 2pm-4pm. Welcome to this spacious and beautifully maintained 1600 sq ft condo located in a highly sought-after 50+ building. This unit features 2 generously sized bedrooms, 2 full bathrooms, and a versatile den perfect for a home office, hobby space, or guest room. The open-concept living and dining area is filled with natural light and offers plenty of space for entertaining. The functional kitchen includes ample cabinetry and counter space, ideal for everyday living. The primary suite includes a walk-in closet and a private 4-piece ensuite. Additional highlights include in-suite laundry, plenty of storage, access to building amenities, such as a workshop and recreation room designed for comfort and community. Whether you're downsizing or seeking a quiet, low-maintenance lifestyle, this home offers exceptional value in a welcoming adult-oriented environment. (id:54680)
Property Details
| MLS® Number | 202515690 |
| Property Type | Single Family |
| Neigbourhood | Seven Oaks Crossings |
| Community Name | Seven Oaks Crossings |
| Amenities Near By | Public Transit, Shopping |
| Features | Corner Site, Disabled Access, No Smoking Home, Atrium/sunroom |
| Structure | Workshop |
| View Type | View |
Building
| Bathroom Total | 2 |
| Bedrooms Total | 2 |
| Appliances | Dishwasher, Dryer, Freezer, Garage Door Opener Remote(s), Refrigerator, Stove, Washer, Window Air Conditioner |
| Constructed Date | 1996 |
| Cooling Type | Wall Unit |
| Flooring Type | Wall-to-wall Carpet, Laminate, Vinyl |
| Heating Fuel | Natural Gas |
| Heating Type | Hot Water |
| Stories Total | 1 |
| Size Interior | 1,600 Ft2 |
| Type | Apartment |
| Utility Water | Municipal Water |
Parking
| Other |
Land
| Acreage | No |
| Land Amenities | Public Transit, Shopping |
| Sewer | Municipal Sewage System |
| Size Irregular | 0 X 0 |
| Size Total Text | 0 X 0 |
Rooms
| Level | Type | Length | Width | Dimensions |
|---|---|---|---|---|
| Main Level | Living Room | 17 ft ,6 in | 13 ft | 17 ft ,6 in x 13 ft |
| Main Level | Kitchen | 12 ft | 8 ft ,9 in | 12 ft x 8 ft ,9 in |
| Main Level | Primary Bedroom | 14 ft ,6 in | 13 ft ,11 in | 14 ft ,6 in x 13 ft ,11 in |
| Main Level | Dining Room | 14 ft ,9 in | 11 ft ,3 in | 14 ft ,9 in x 11 ft ,3 in |
| Main Level | Laundry Room | 12 ft | 9 ft ,6 in | 12 ft x 9 ft ,6 in |
| Main Level | Den | 10 ft ,6 in | 8 ft ,11 in | 10 ft ,6 in x 8 ft ,11 in |
| Main Level | Bedroom | 14 ft ,6 in | 12 ft | 14 ft ,6 in x 12 ft |
| Main Level | Sunroom | 17 ft | 5 ft ,5 in | 17 ft x 5 ft ,5 in |
https://www.realtor.ca/real-estate/28500166/201-208-watson-street-winnipeg-seven-oaks-crossings
Contact Us
Contact us for more information

Alexander Hutfluss
Box 43003 Kildonan Place
Winnipeg, Manitoba R2C 5G5
(204) 777-0529

